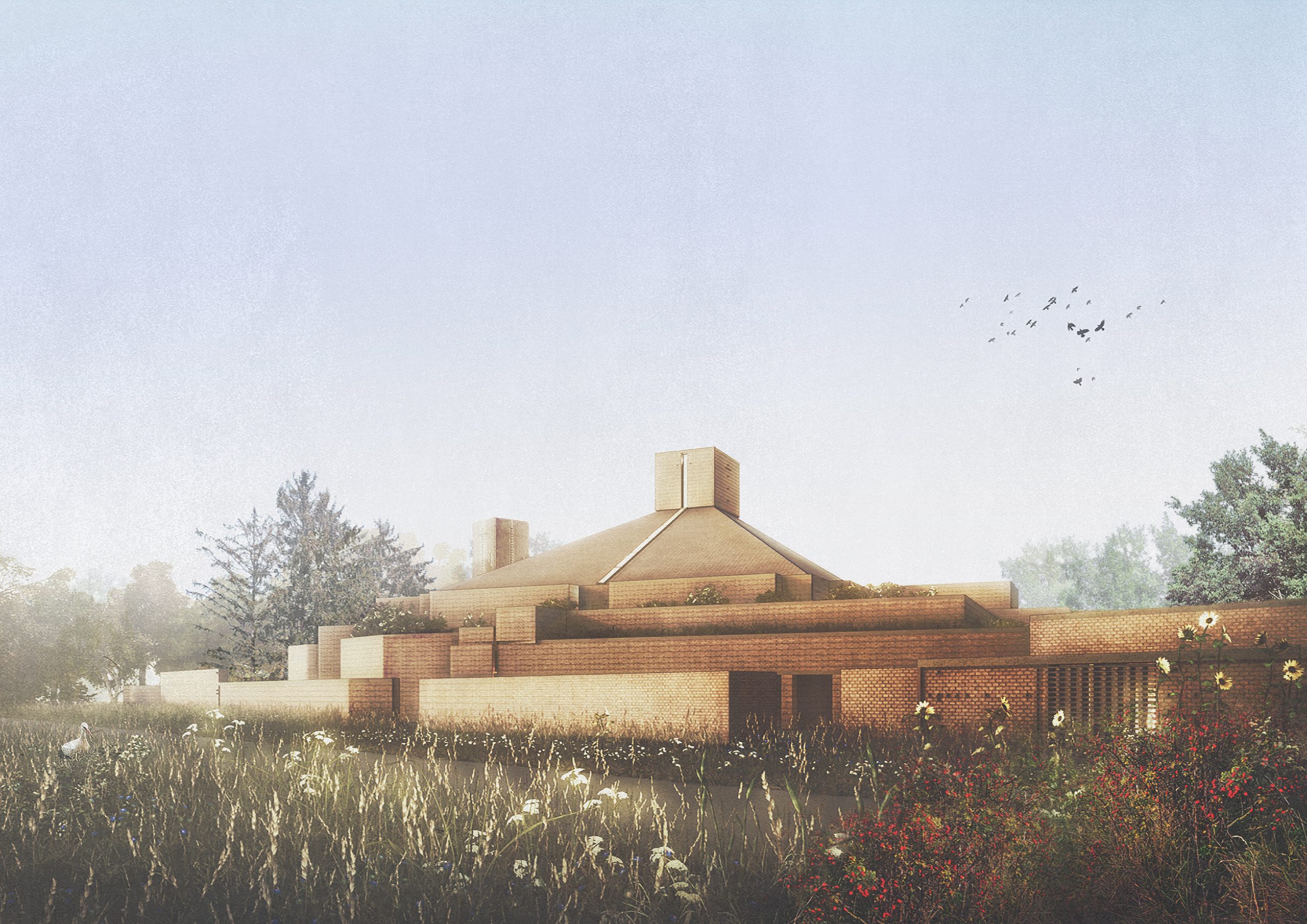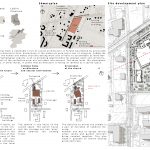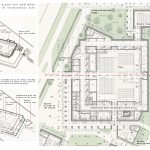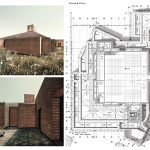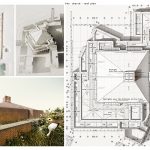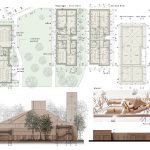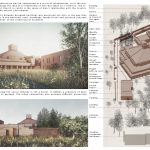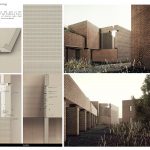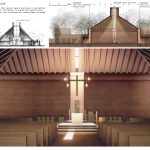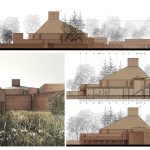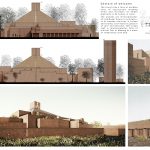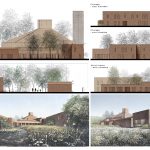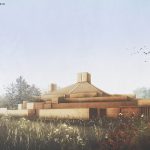parish-church-in-lublin / Łukasz Wodyk
| Progettista capogruppo | Łukasz Wodyk | |
| Location | Lublin | |
| Ulteriori partecipanti | ||
| Relatore | dr hab. inż. arch. Agnieszka Duniewicz, prof. PB | |
| Co-Relatori | ||
| Università | Lublin University of Technology | |
| Facoltà | Faculty of Civil Engineering and Architecture | |
| Nazione Università | Poland | |
Descrizione del progetto
Since the 1980s there has been a noticeable crisis of sacred architecture in Poland manifested by overscaled churches, an unclear architectural form, disharmony in the materials used and putting the economic factor above the human one. In the northern part of Lublin a parish church may be built in the near future. In terms of the location, is there another way to think about sacred architecture?
The crisis of sacred architecture may be understood as a crisis of relationships, so in the process of design the idea of man’s relationship with God, with others and with the natural environment was taken as a criterion.
The diploma project comprising a temple, a parish house and a vicarage was located on an attractive natural site in the northern part of the city, in the vicinity of residential housing development. The temple has a form of multiple units of successively receding levels and increases its height gradually to be human in scale. The arcades are reinterpretation of traditional forms in architecture of wooden churches in Poland and express architectonic gesture of care and welcome. Tent-shape roof is reinterpretation form of biblical Tent of Meeting as a place of relationship with God. Various prayer and meditation spaces have been designed to express the dynamism of relation. The architecture of the parish house and the vicarage has been formed into two ‘arms’, which embrace the existing forest.
The way in which buildings are situated in the space has made it possible to preserve much of the existing, spontaneously forming greenery, including the protected trees, while the introduction of the ‘open wall’ has made it possible to create intimate sacred spaces in the form of urban rooms. The relationship of unity between designed buildings was expressed in the materials used. Handmade facade bricks and coloured concrete form the common ‘garment’ of the architectural ensemble.
Relazione illustrativa del progetto
Scarica la relazione
Piante
Prospetti
Sezioni
Schizzi, appunti
Animazione digitale
Visualizza l’animazione
