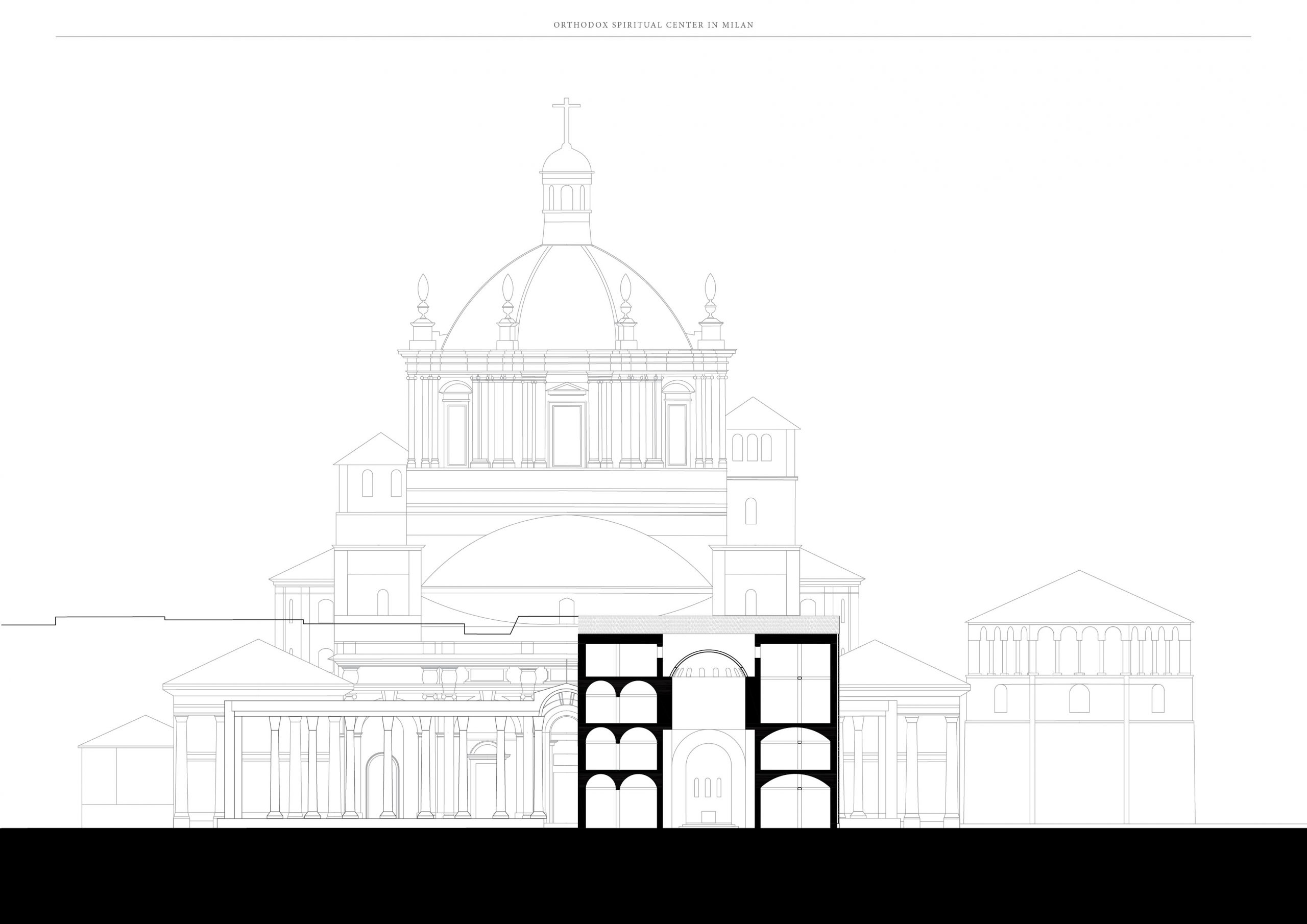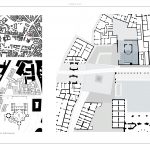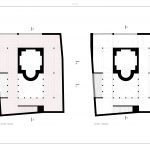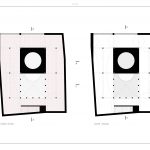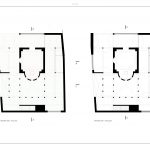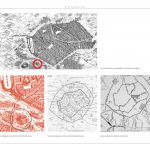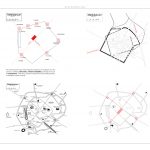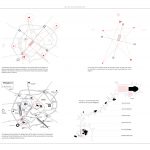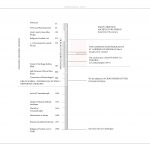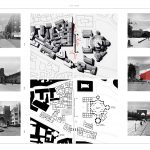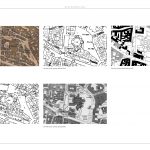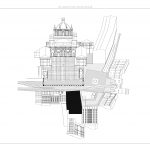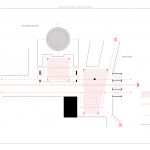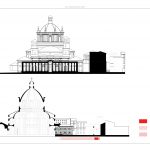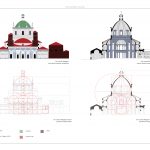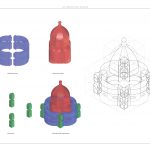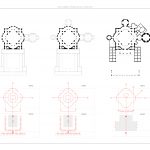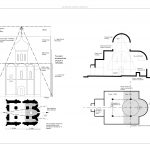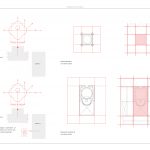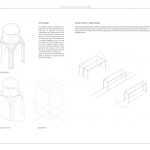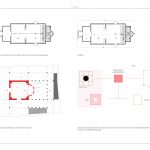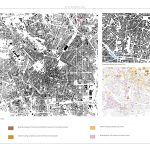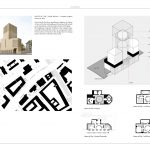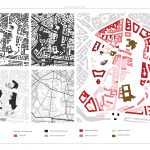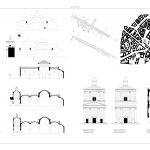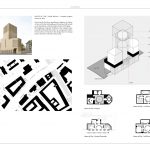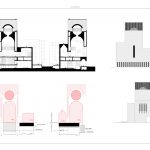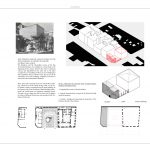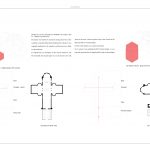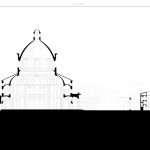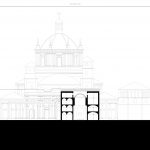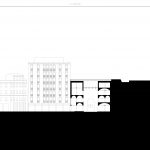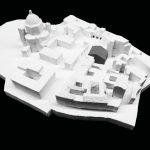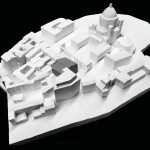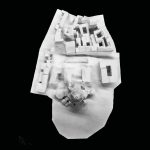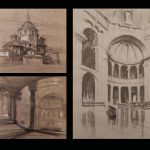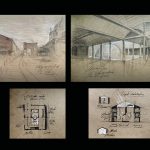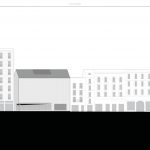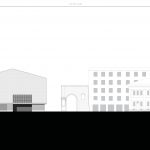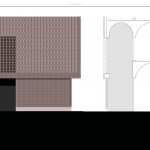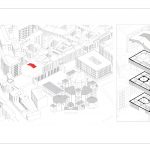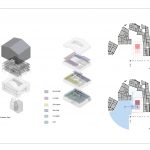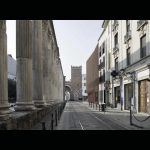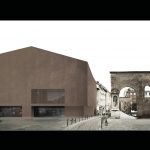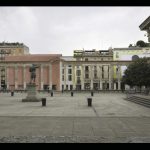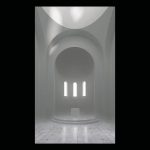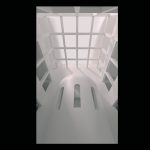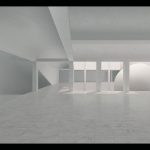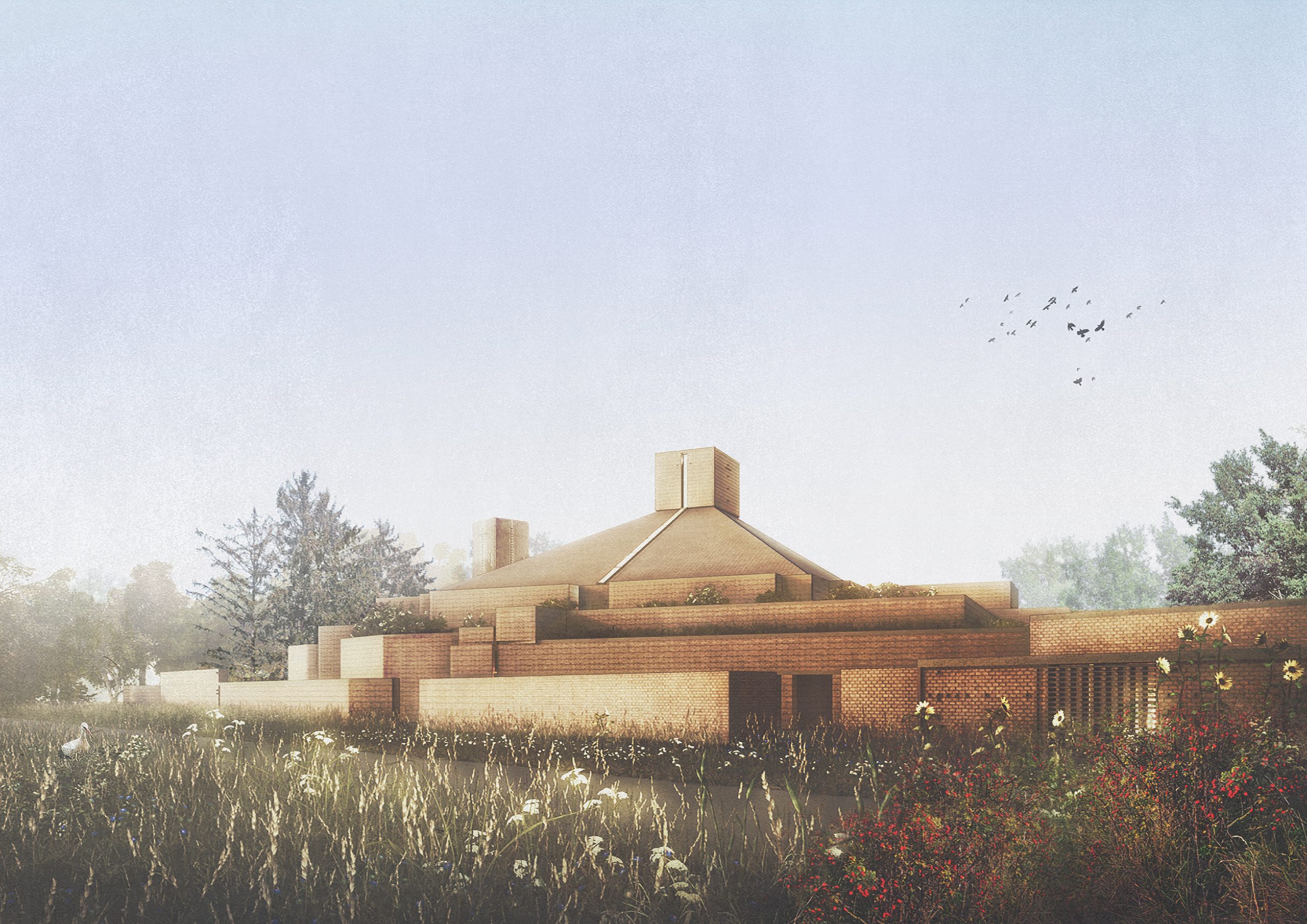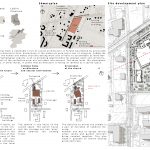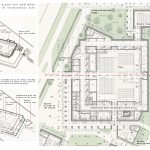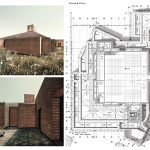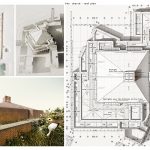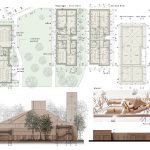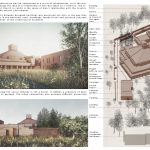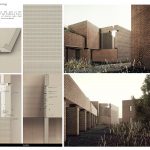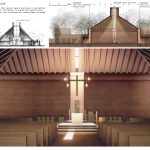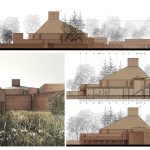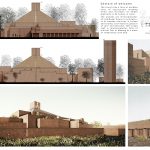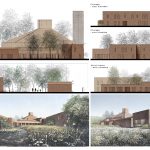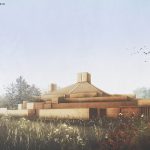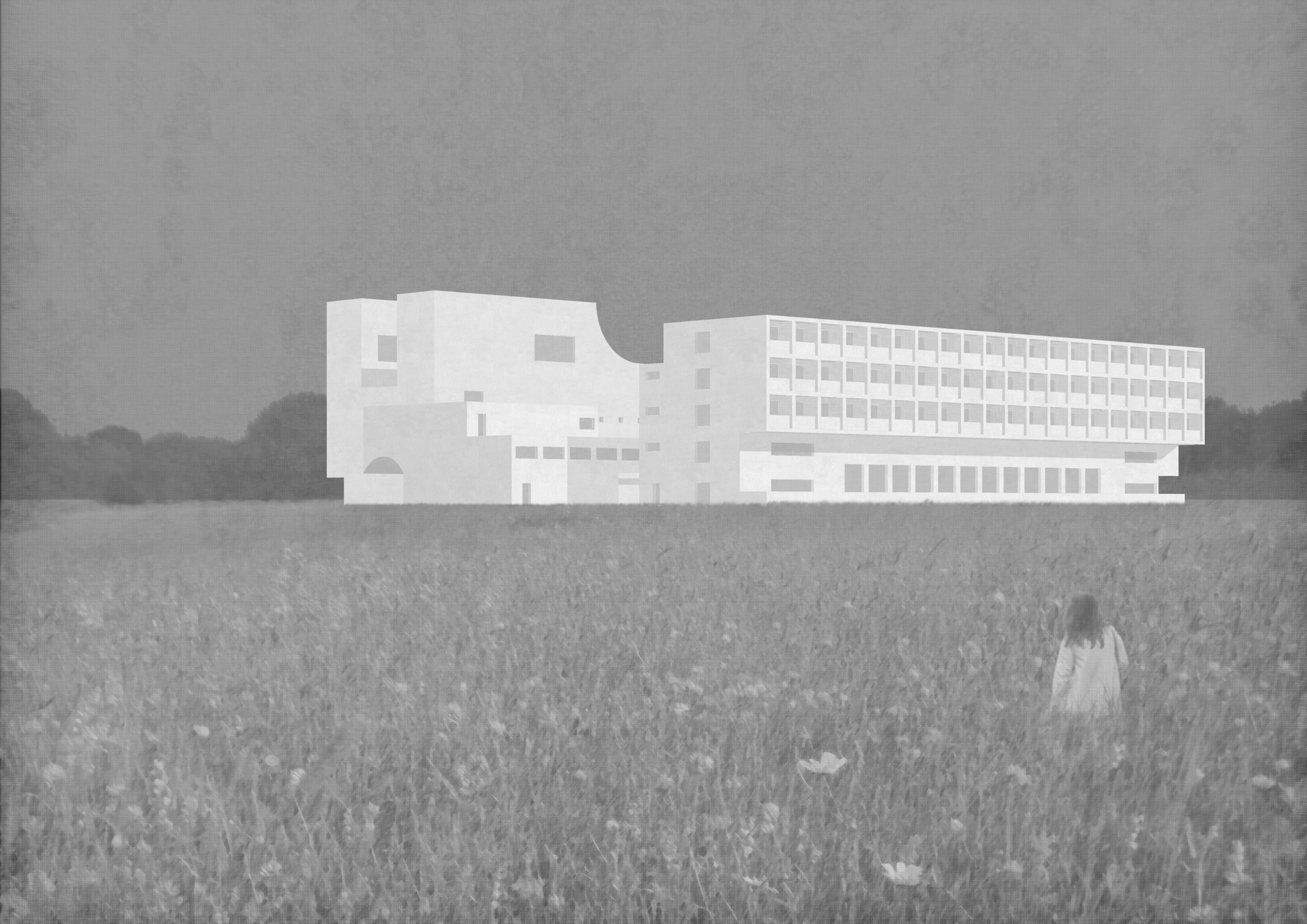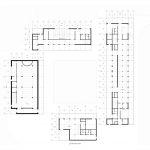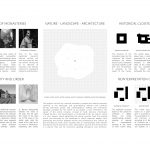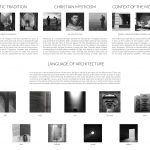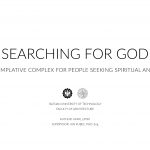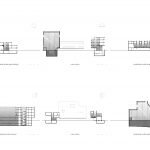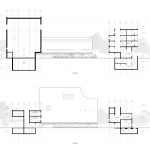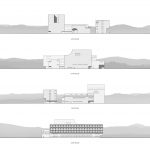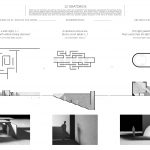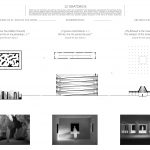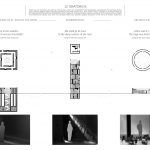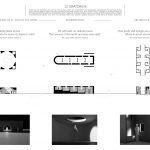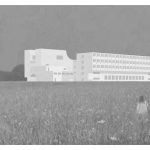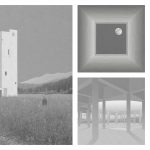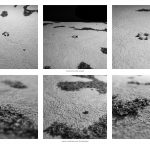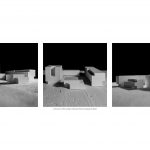orthodox-spiritual-center-in-milan / Dmitri Lisii
| Progettista capogruppo | Dmitri Lisii | |
| Location | Italy, Lombardy, Milan, Corso di Porta Ticinese | |
| Ulteriori partecipanti | ||
| Relatore | Giancarlo Floridi | |
| Co-Relatori | ||
| Università | Politecnico di Milano | |
| Facoltà | Architecture-Built Environment-Interiors | |
| Nazione Università | Italia | |
Descrizione del progetto
Milan is a city with a rich and ancient spiritual tradition. It occupies a special place in the history of Christianity. At the famous Milan Council in 313, Emperor Constantine announced a verdict on tolerance for Christianity, which put an end to the persecution of Christians and legalized freedom of religion in the Roman Empire – a common human right. This important role in the history of mankind was not limited to this, and later Milan was the epicenter of religious thought, spiritual life and arts. Its importance grew after the division of the two Christian traditions into Western and Eastern. Eastern rites in the ancient church developed very closely with each other, because there was always a relationship and communication between them. At the same time, the Western rites did not have a close connection with the Eastern rites and developed outside this great heritage of the Eastern Church. The Western Church of Milan was in a different position; in the second half of the fourth century, it became a link between the West and the East. His position as a liaison was mainly due to both the location of Milan and the personality of its bishop Ambrose. This determined the formation of a special spiritual and cultural tradition in Milan, which also expressed itself in architecture. The construction of San Lorenzo Maggiore is one of the brightest religious buildings of the Western Church, built as part of the school of Eastern Christianity. Being a divine artifact and probably built with the participation of St. Ambrose of Mediolan, it carries a worldview paradigm and a view of the order of the world order of the early Christian church. This closeness to New Testament events is so valued by representatives of Orthodox Christianity – as an expression of participation in the truth. This led to the choice of a site near the Basilica of San Lorenzo for the implementation of an Orthodox cultural and spiritual center.
Relazione illustrativa del progetto
Scarica la relazione
Piante
Prospetti
Sezioni
Schizzi, appunti
Animazione digitale
Visualizza l’animazione
